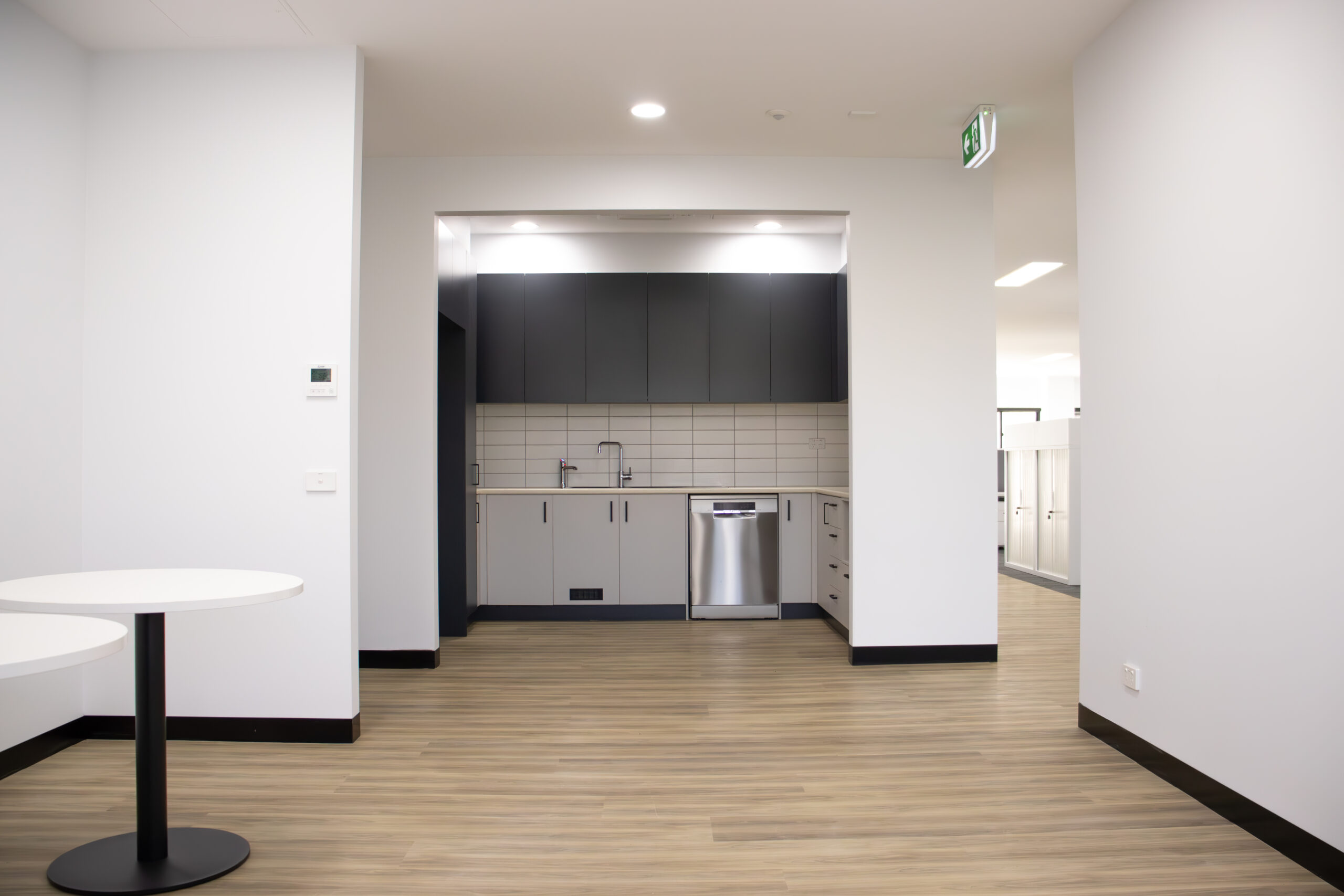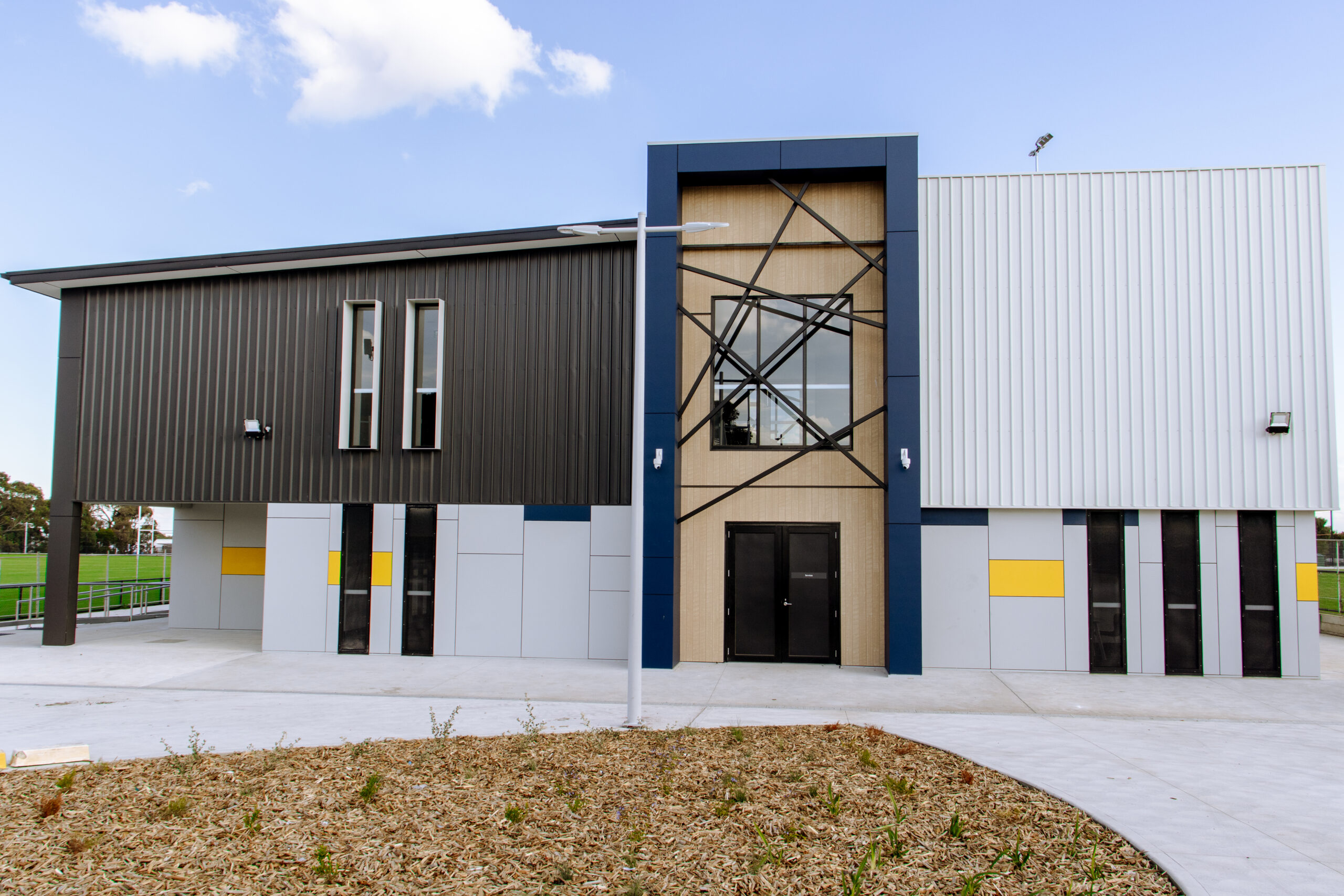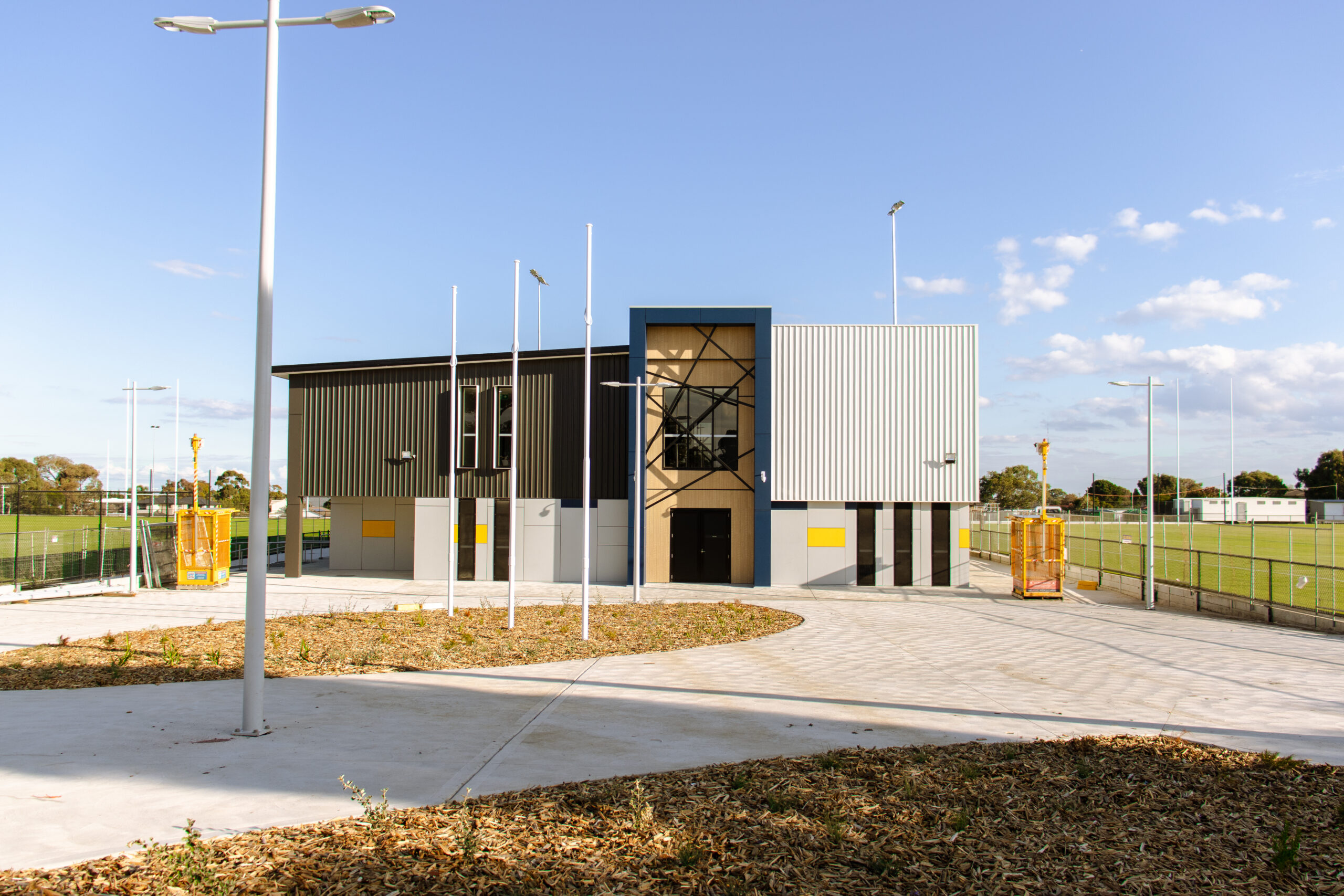
Seabrook
Rugby Pavillion
The Seabrook Rugby Pavilion featuring over 90 custom rooms, is designed to meet the needs of athletes, staff, and the community.
LOCATION
Broadmeadows, Victoria
COMPLETION DATE
May 2024
TYPE OF PROJECT
Recreational, Public buildings
PROJECT VALUE
AUD$8.4M
STATUS
Complete
CLIENT
NRL Victoria / Hume City Council
MKM Building Group was awarded the design and construct contract for the Seabrook Rugby Pavilion by Hume City Council, following a successful tender submission. Developed for the Melbourne Storm’s NRLW team, the project represents one of MKM’s largest and most complex builds to date.
Project Overview
The facility includes more than 90 custom-designed rooms, each created to support a high-performance environment for athletes, staff, and the local community. The pavilion features a diverse mix of spaces, including spacious locker rooms, high-performance gyms, recovery areas with ice baths, meeting rooms, staff offices, kitchens, and a public-facing kiosk.
Externally, the building presents a striking modern façade achieved through a blend of Trimclad, Cemintel, and James Hardie Exotec cladding. The chosen materials and colour palette reflect both the team’s identity and the natural context of the surrounding area—delivering a look that is contemporary yet enduring.
Externally, the building presents a striking modern façade achieved through a blend of Trimclad, Cemintel, and James Hardie Exotec cladding. The chosen materials and colour palette reflect both the team’s identity and the natural context of the surrounding area—delivering a look that is contemporary yet enduring.
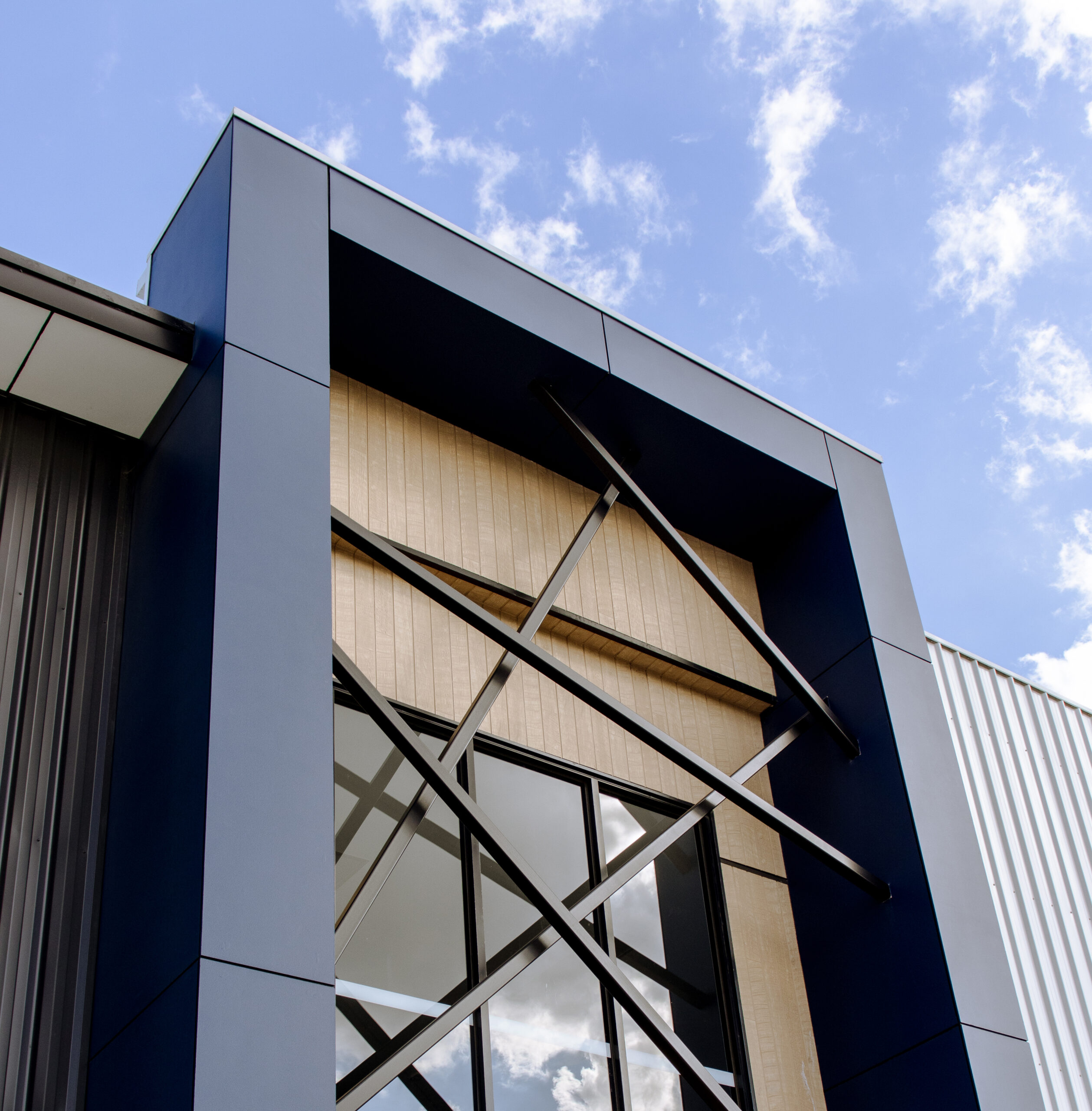
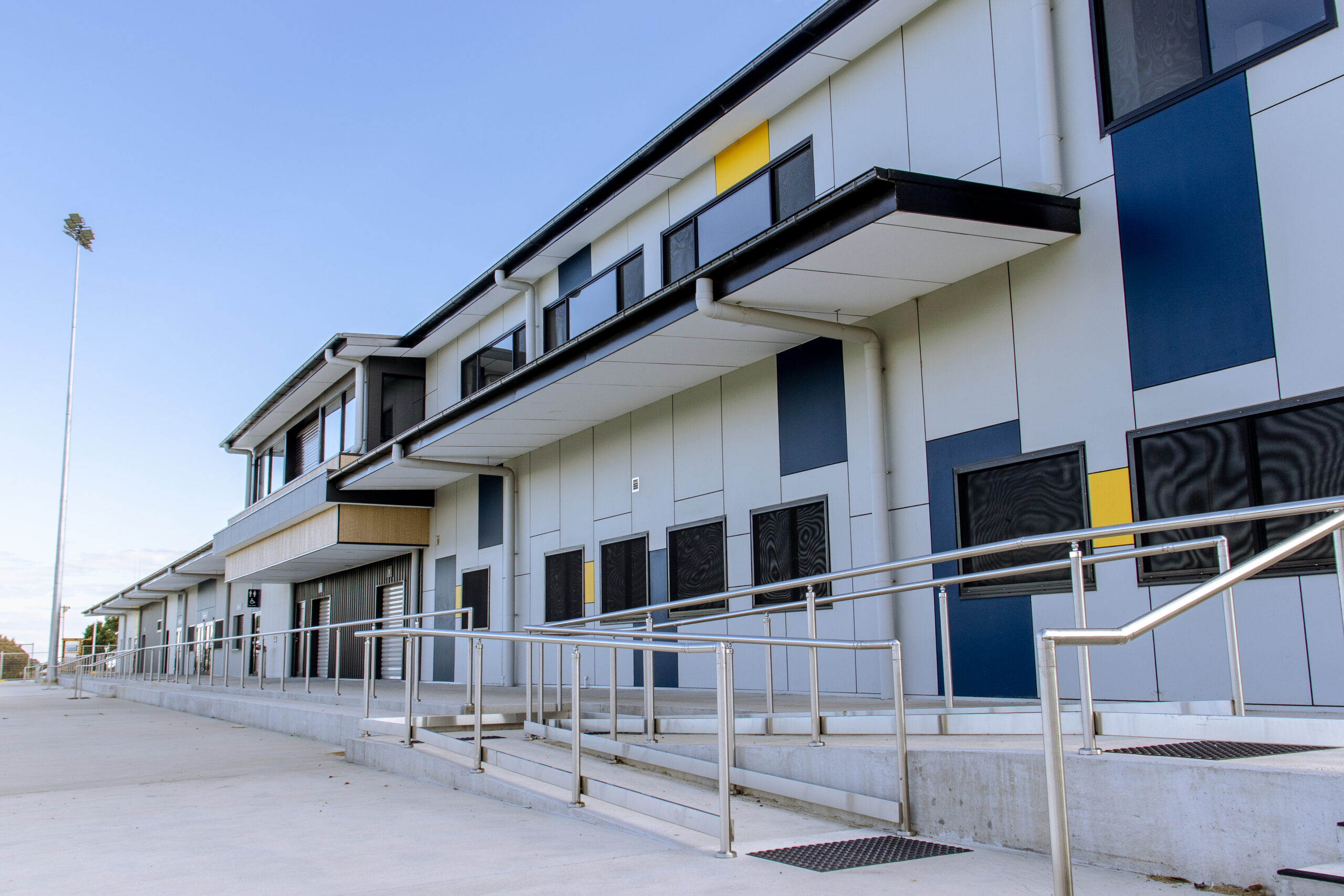
Project Success
MKM worked closely with Hume City Council and project stakeholders to deliver a facility that met both athletic and operational needs. The layout was designed for efficient movement between key areas, with well-planned zones for training, recovery, meetings, and administration. Athlete-focused amenities, such as dedicated gyms and ice baths, were integrated alongside practical staff spaces and catering facilities. Delivered on time and to a high standard, the project showcases MKM’s capability in managing complex builds with multiple user groups.
Impact
The completed Seabrook Rugby Pavilion is now a vital asset for the Melbourne Storm NRLW team and the wider community. It provides a purpose-built environment that supports elite-level training, administration, and recovery, while also offering flexible spaces for events, meetings, and sporting activities.
By delivering a facility that blends function, flexibility, and identity, MKM Building Group has contributed to the advancement of women’s rugby league in Victoria and created a space that will serve athletes and the local community for years to come.
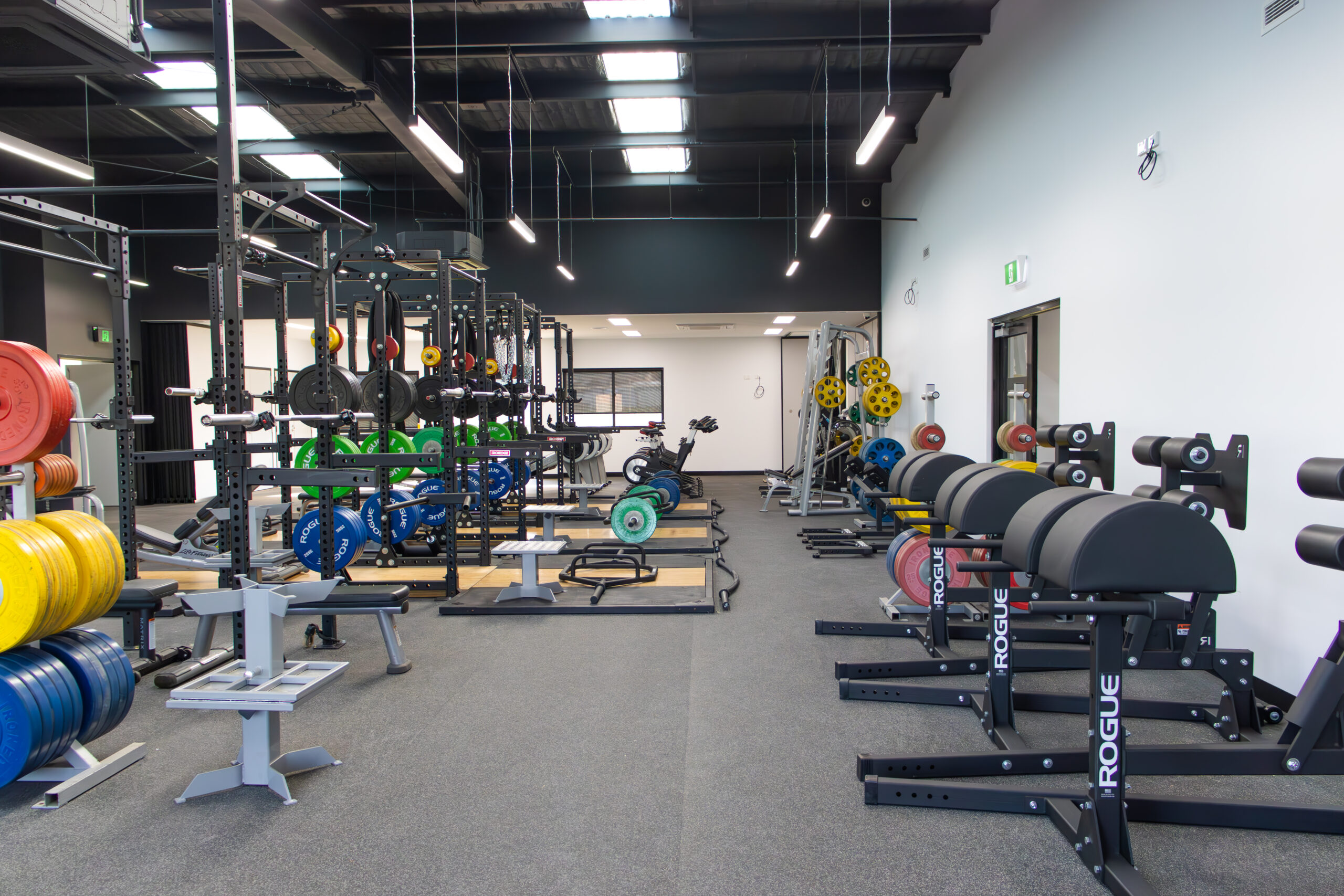
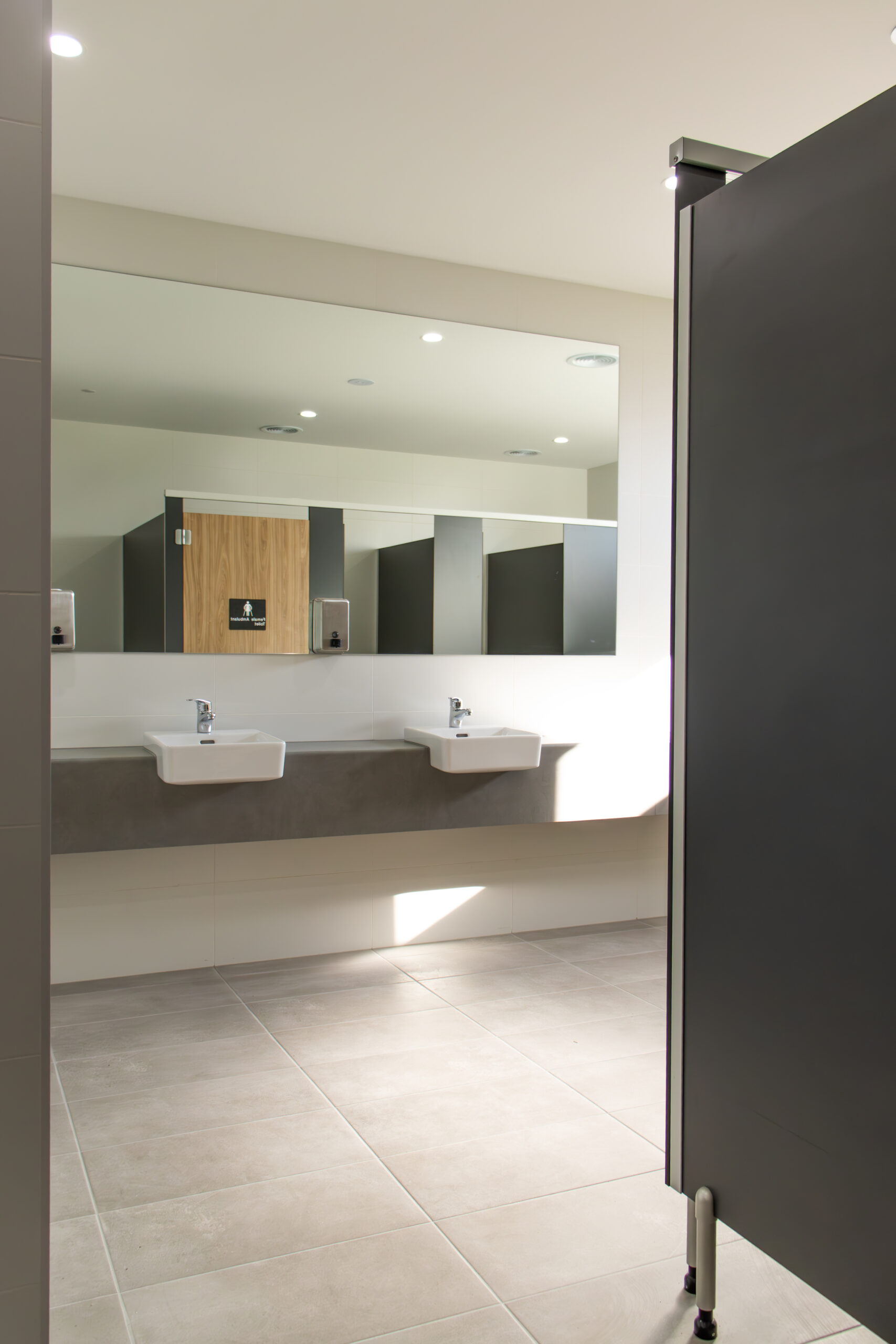
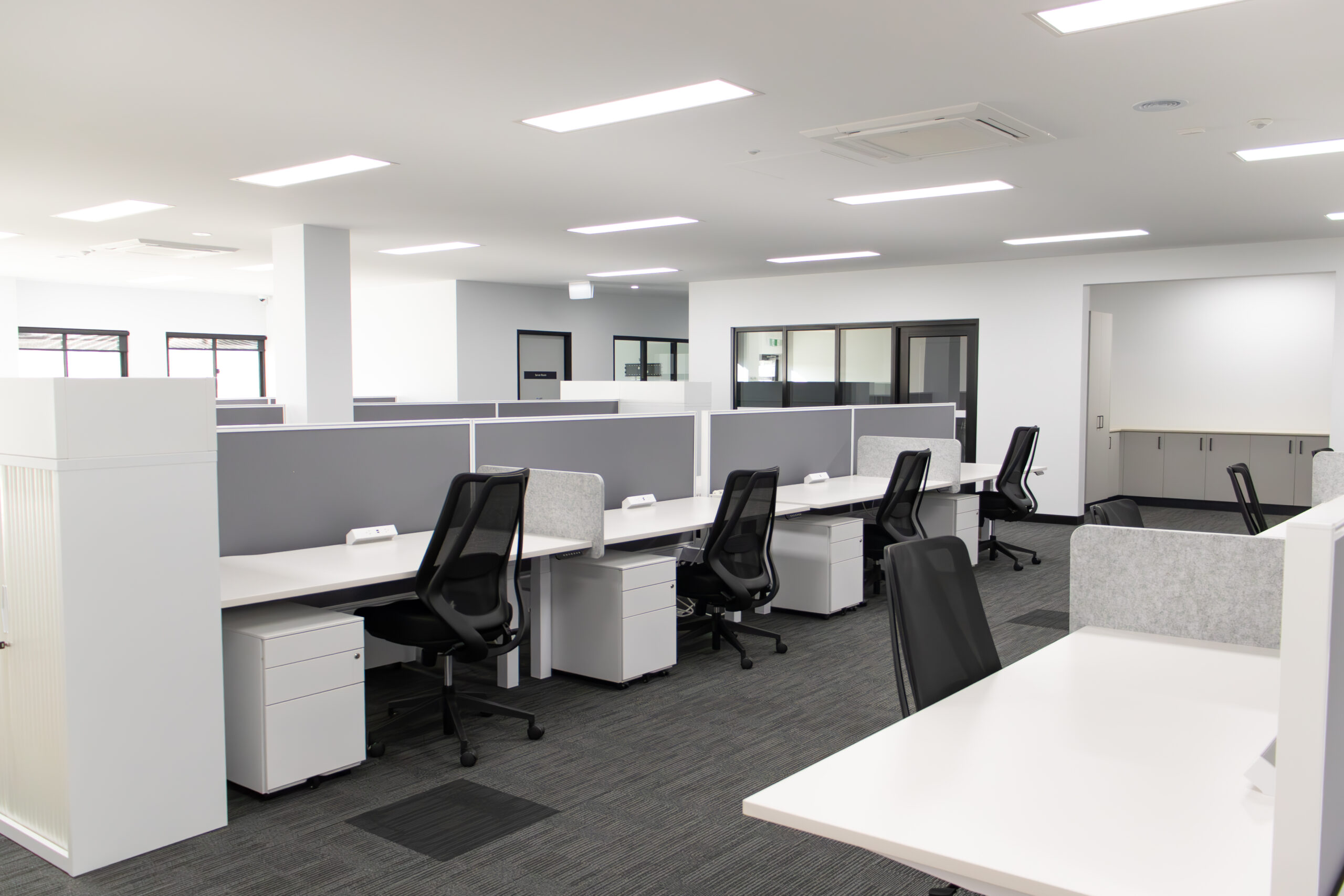
“This centre will allow us to develop and nurture talented young men and women, boys and girls to follow their sporting dreams and also assist us to deliver community programs on this site.”

