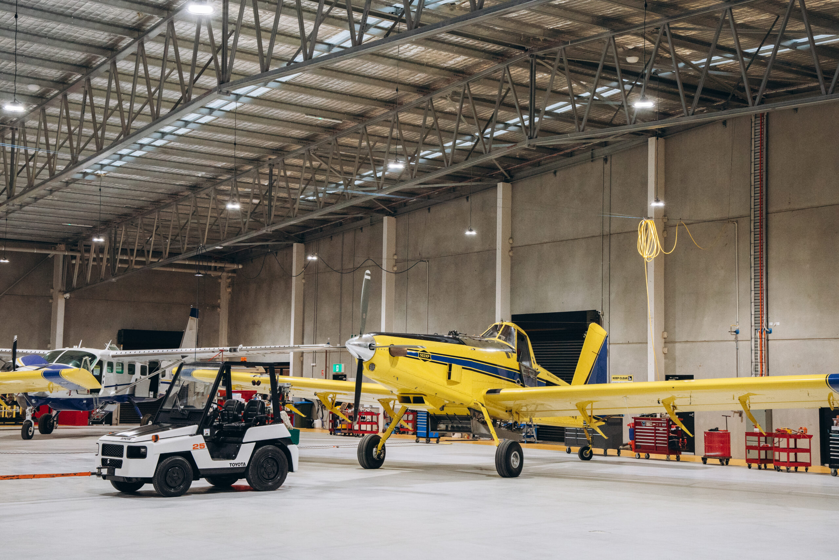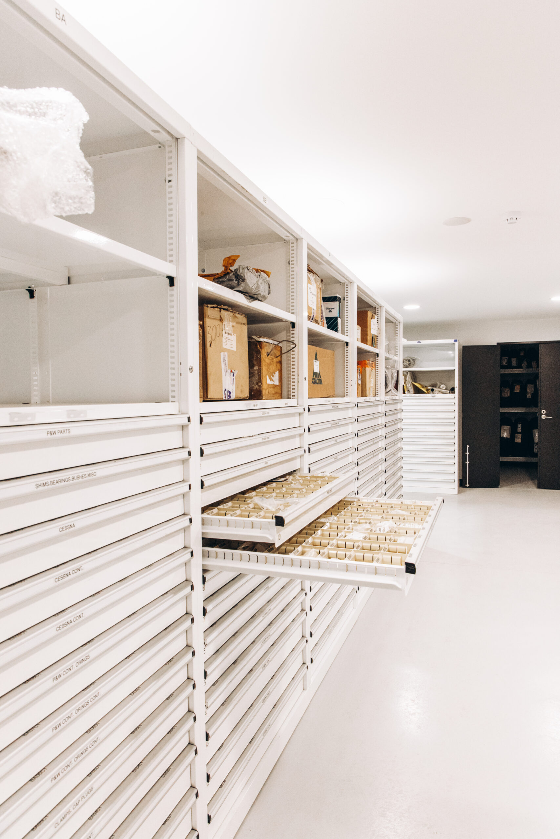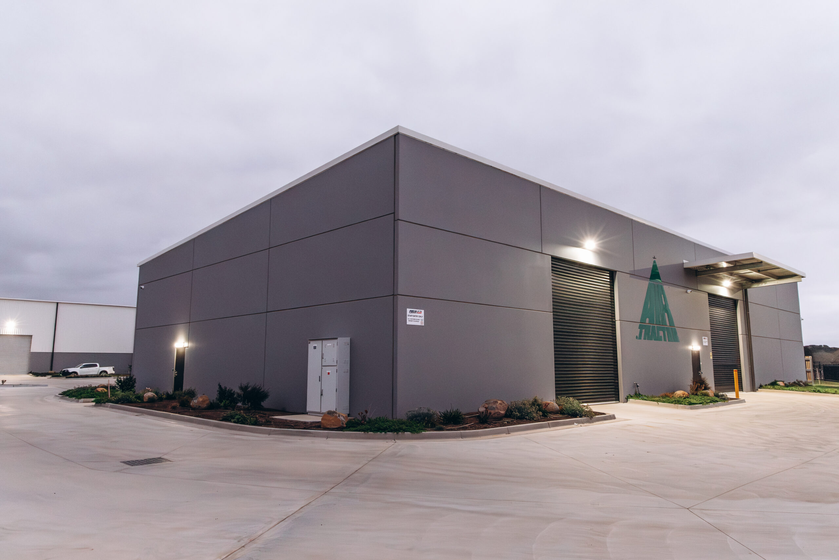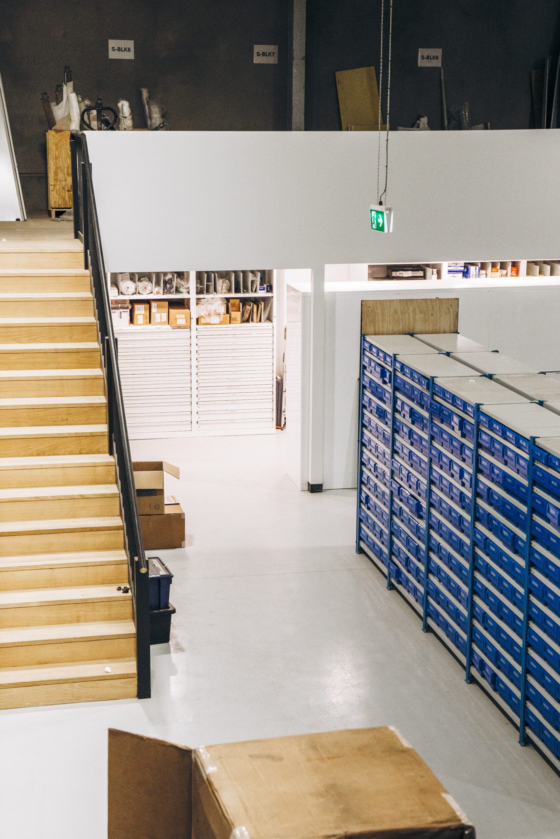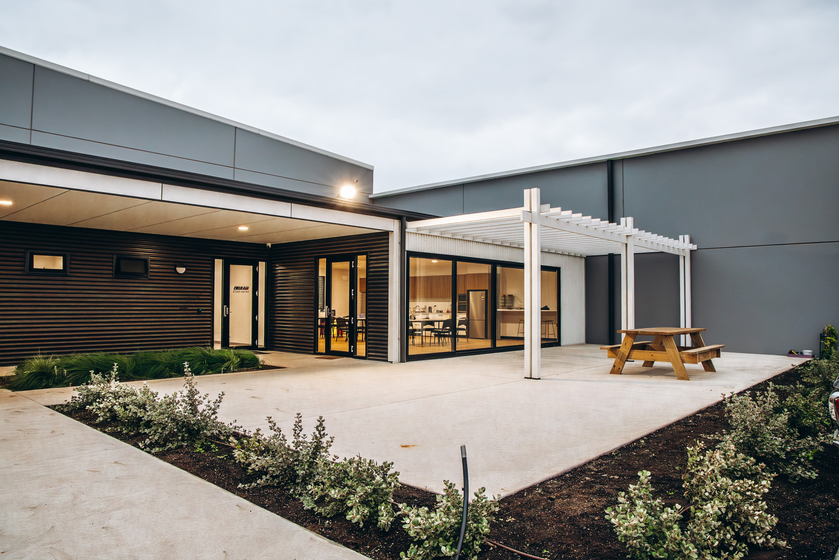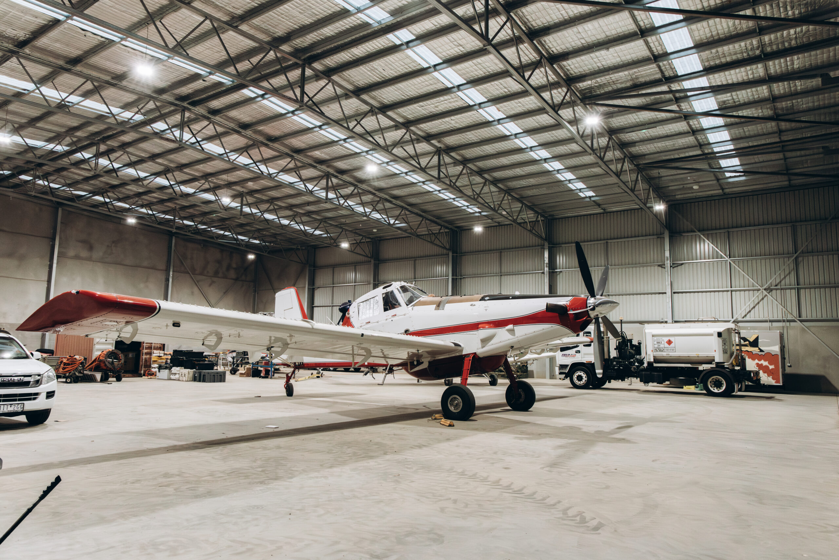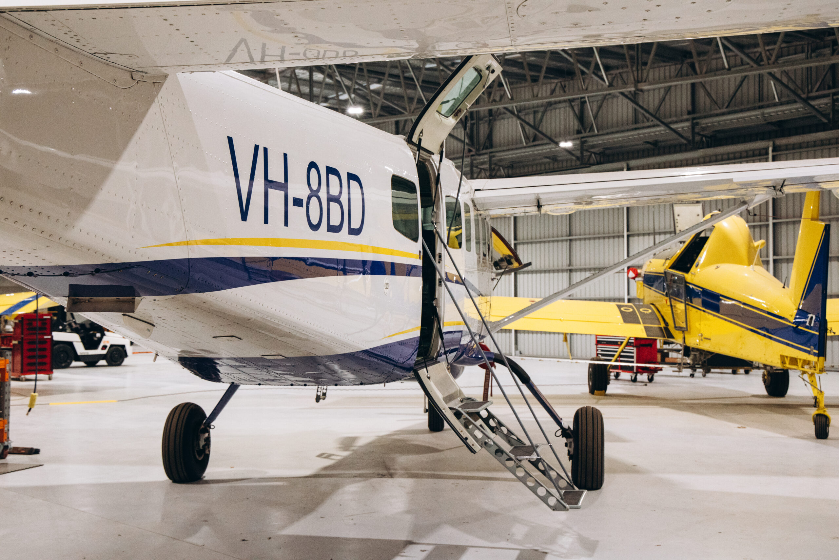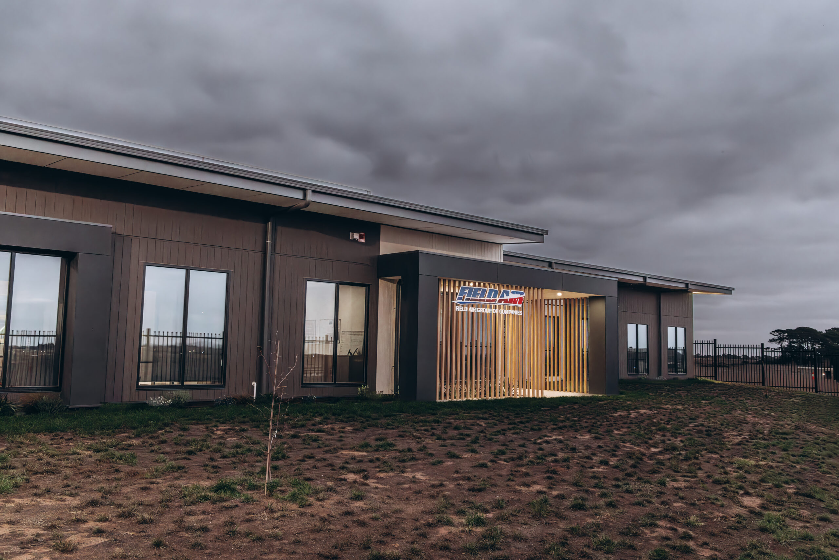
Field Air
A large-scale aviation facility featuring aircraft hangars, workshops, office space, training rooms, and amenities to support Field Air’s operations.
LOCATION
Ballarat, Victoria
COMPLETION DATE
May 2024
TYPE OF PROJECT
Industrial, Office, Warehouse
PROJECT VALUE
AUD$7.8m
STATUS
Complete
CLIENT
Field Air Holdings Pty Ltd
Purpose-built to support the specialised needs of Field Air, a leading aerial application business. The Field Air Aviation Facility is a large-scale, integrated aviation hub spanning a total of 5,062.90m².
Project Overview
The development includes two expansive aircraft hangars measuring 1,772m² and 1,601m² respectively. The larger of the two hangars features a 60-metre clear span, allowing uninterrupted access for aircraft movement and maintenance. Adjacent to the hangars is a 397m² spare parts storeroom, two workshops, a training room, and a purpose-built simulator room, all designed to enhance operational capability and technical training.
A 662m² modern office space completes the facility, incorporating kitchen and lunchroom amenities and well-appointed staff areas to ensure functionality and comfort across all aspects of the business.
Designed and constructed by MKM Building Group, every element of the facility was carefully considered to ensure long-term usability, operational flow, and future flexibility— delivering a facility that meets Field Air’s needs today and into the future.
Project Success
From day one, we worked closely with the team at Field Air to understand their processes, challenges, and ambitions, so we could deliver a facility that would genuinely support their operations and strategic direction. The inclusion of key features such as the simulator room, training spaces, and high-performance workshops has strengthened Field Air’s capacity to train staff, maintain equipment, and deliver consistent, high-quality service. The implementation of advanced systems—such as an automated fire separation strategy and occupancy warning system—ensures the facility meets the highest safety standards without compromising usability.


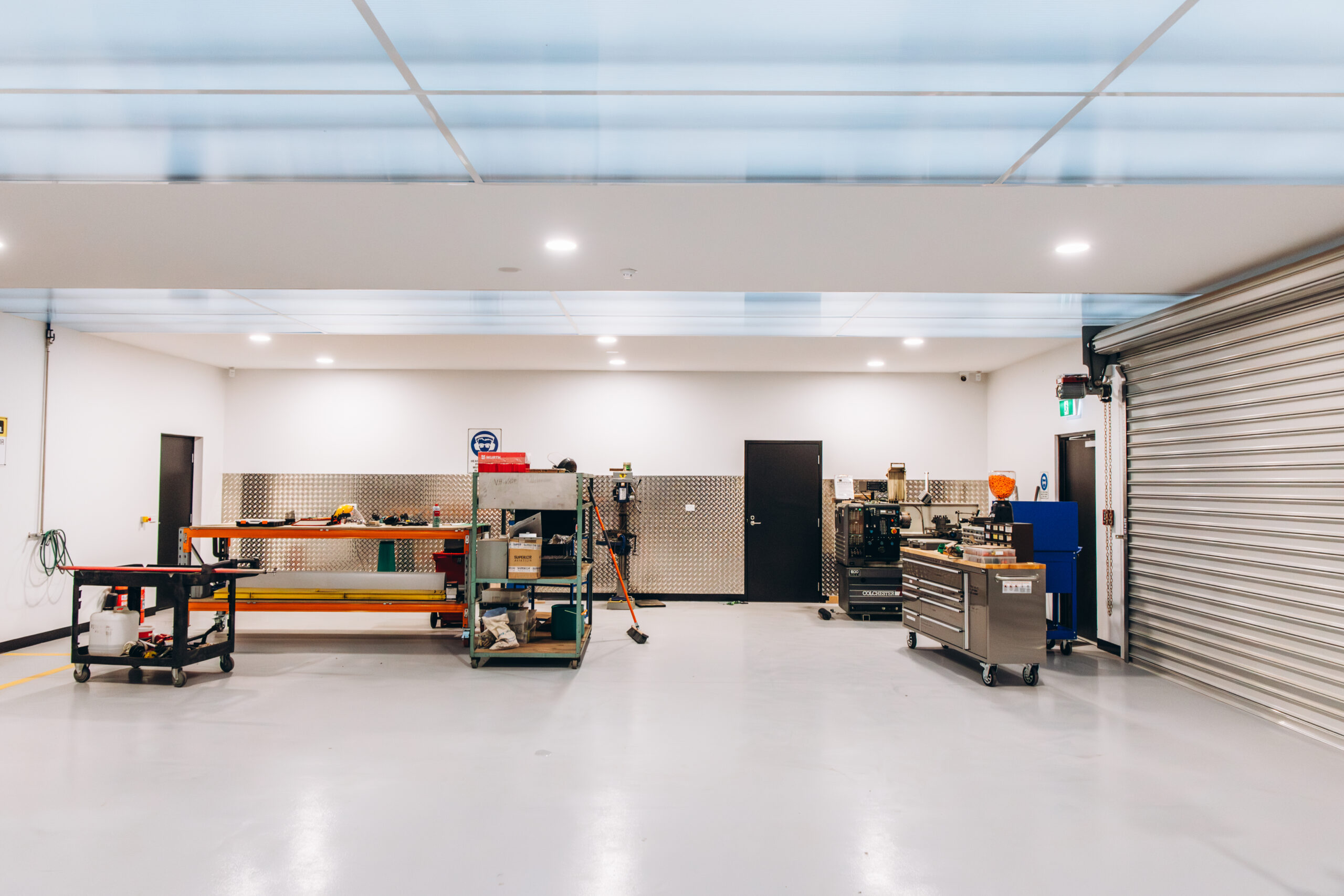
Challenges Overcome
The build presented a number of technical and site-specific challenges. The presence of deep soft subgrade required a tailored approach to foundation works to ensure stability and performance. The site’s charged civil drainage system needed careful coordination and management during civil works. The 1,772m² aircraft hangar required a 60-metre clear span design—needing significant structural planning to allow for uninterrupted aircraft access.
We also overcame significant fire compliance challenges. By incorporating an automated fire separation system, we were able to avoid the need for sprinklers—reducing long-term maintenance demands and enabling a more efficient design response across the facility.
Impact
By bringing together aircraft storage, maintenance, training, and office facilities in one cohesive, purpose-built site, this project has significantly streamlined Field Air’s operations. It has strengthened their ability to attract and retain skilled professionals, scale their services, and maintain high safety and service standards in a growing and evolving industry.
At MKM, we focus on delivering tailored solutions that respond to our client’s needs—not just for today, but well into the future. The Field Air Aviation Facility reflects our commitment to delivering tailored, intelligent spaces that reflect our client’s purpose and enable long-term success.
