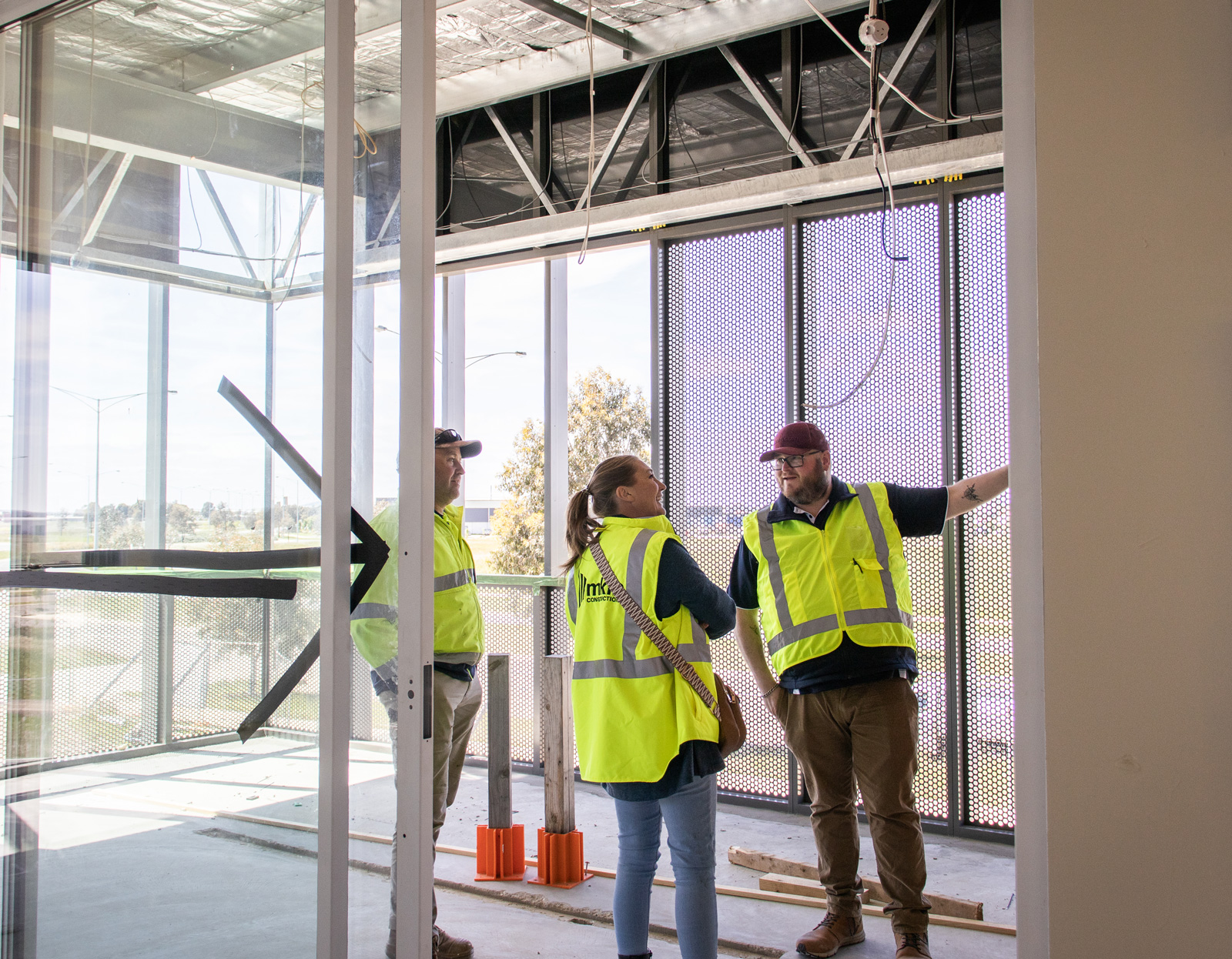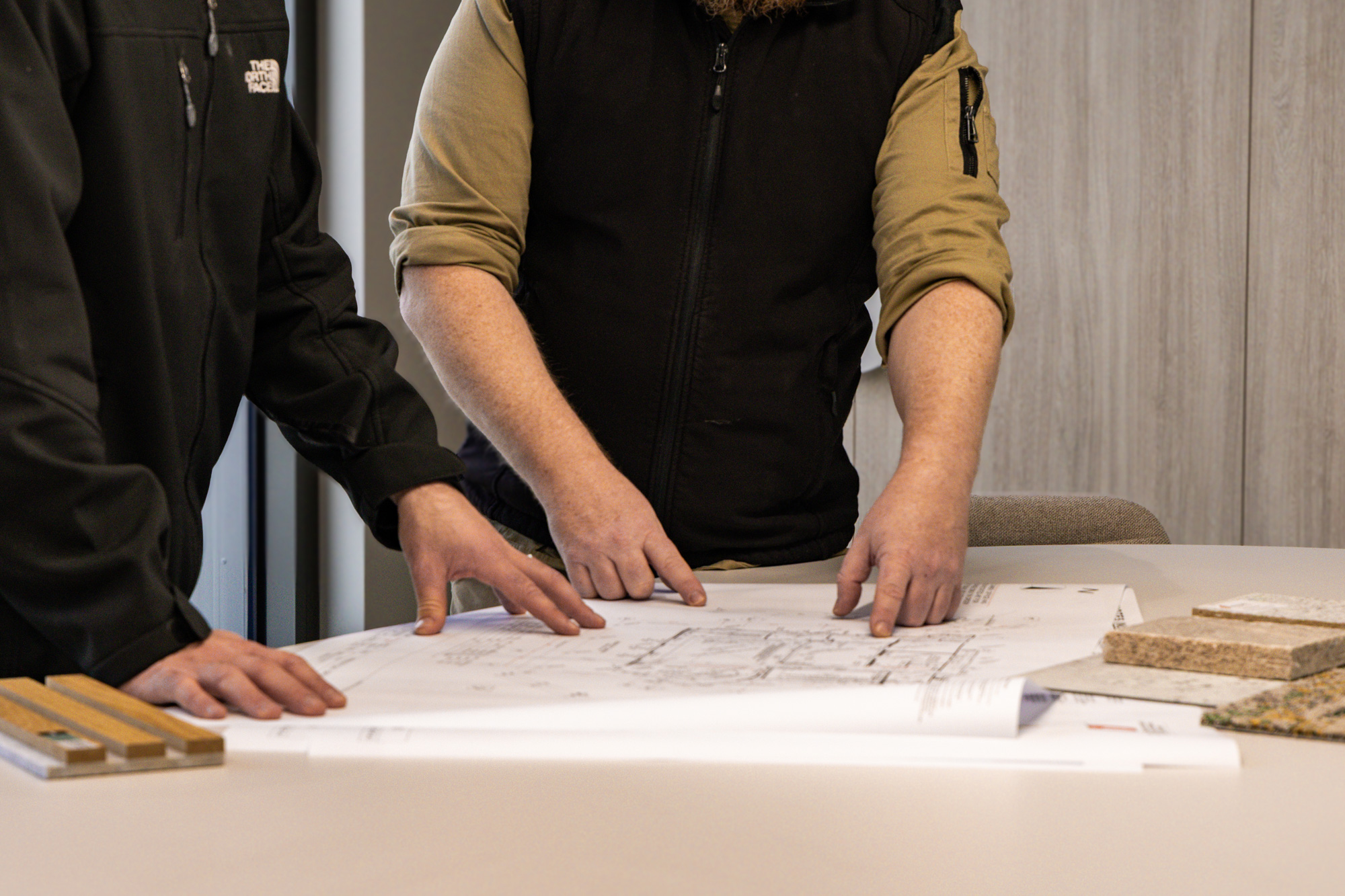Estimated reading time: 4–5 minutes
If you’re planning to develop or construct a new building in Victoria — whether it’s a commercial, industrial, or public project — a planning permit is a key step in the process. It’s required by your local council to ensure your proposed use of the land aligns with zoning and local planning controls.
A planning permit covers things like land use, site layout, building setbacks, neighbourhood impact, traffic, and environmental considerations. It’s separate from a building permit, which deals with construction standards and safety. If your project involves new development, a major extension, or a change of land use, securing a planning permit is essential — and best approached early.
At MKM Building Group, we take the complexity out of this process by managing it from start to finish. We handle every step — from initial site checks and design concepts to preparing the application and dealing directly with council. You’re kept in the loop at all times with clear, regular updates so you know exactly where things stand.
Common roadblocks — and how we keep things moving
Delays usually come from incomplete applications, unclear documentation, or not anticipating planning overlays or objections. Councils also vary in how they interpret local planning policies.
With MKM, you avoid these issues. We know what councils are looking for and how to present an application that ticks all the boxes. Our team has experience dealing with a wide range of Victorian municipalities, and we tailor our approach to suit your project and the specific requirements of your site.
What you’ll need for a planning permit
Planning permit applications require a specific set of documents and supporting material. Here’s what you’ll typically need to prepare:
Property Information
- Current Certificate of Title
- Plan of Subdivision
- Details of any covenants, easements, or Section 173 Agreements
Application Documents
- Completed Planning Permit Application Form
- Planning Report or Cover Letter
- Council-specific checklist
Plans and Drawings (to scale)
- Existing Site Plan
- Proposed Site Plan
- Floor Plans
- Elevations and Sections
- Shadow Diagrams (if relevant)
Supporting Reports (depending on your project)
- Traffic Impact Assessment
- Landscaping Plan
- Stormwater Management Plan
- Waste Management Plan
- Environmental / Flora & Fauna Report
- Cultural Heritage Management Plan
- Bushfire Management Statement
- Sustainability Report (e.g. BESS or Green Star)
Lodgement
- Payment of council application fees
- Submission via the appropriate council channel
At MKM, we manage and coordinate all of the above — from sourcing reports to liaising with consultants and handling the paperwork. We know how to prepare high-quality submissions that give your project the best chance of fast approval.

Building with confidence
When you work with MKM, you’re not navigating the planning permit process alone. We make it straightforward, efficient, and stress-free, so you can stay focused on your project — knowing everything is being managed with precision and care.
Have a project in mind? Let MKM Building Group guide you through the planning stage and get your build started on the right foot.
