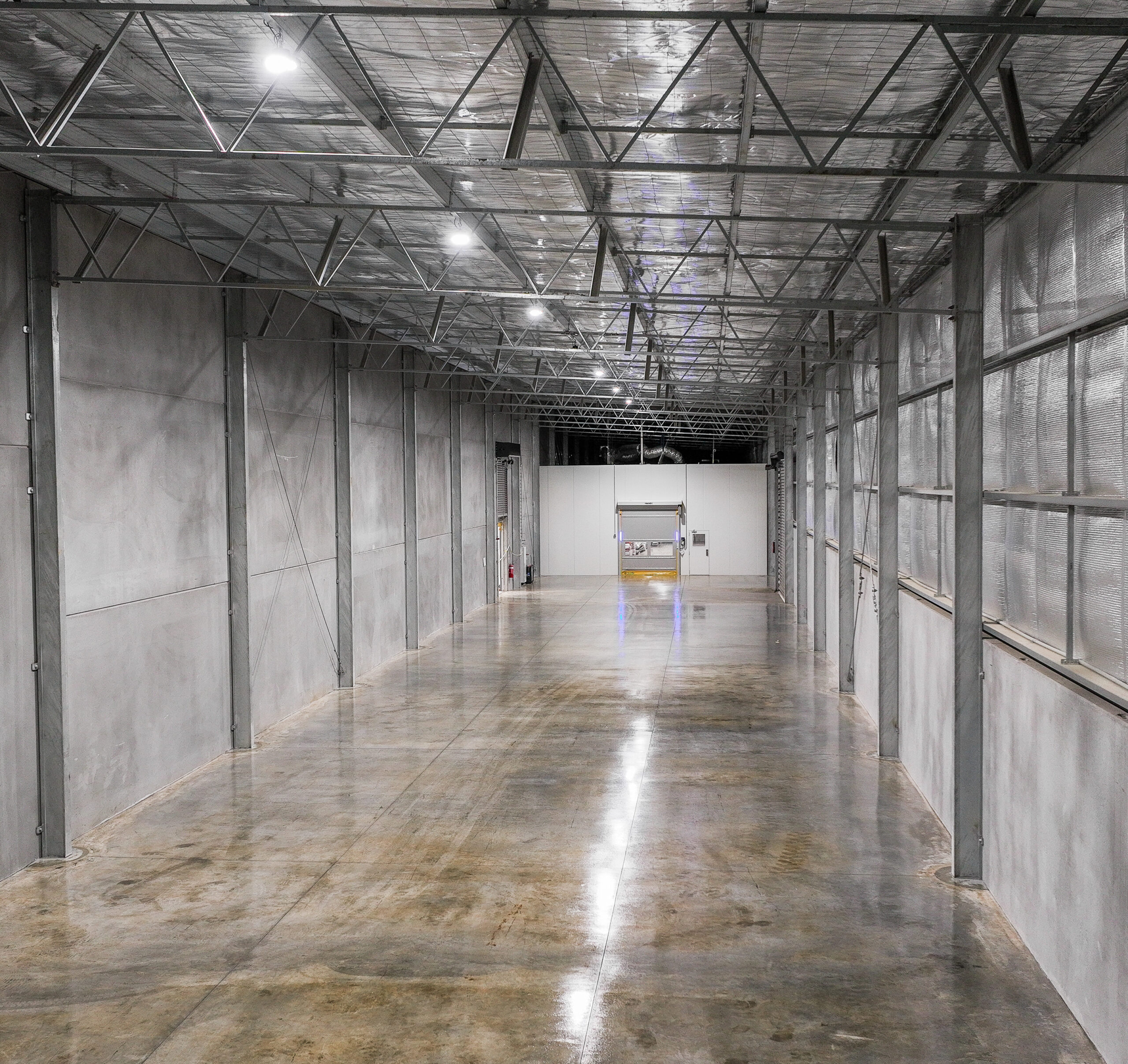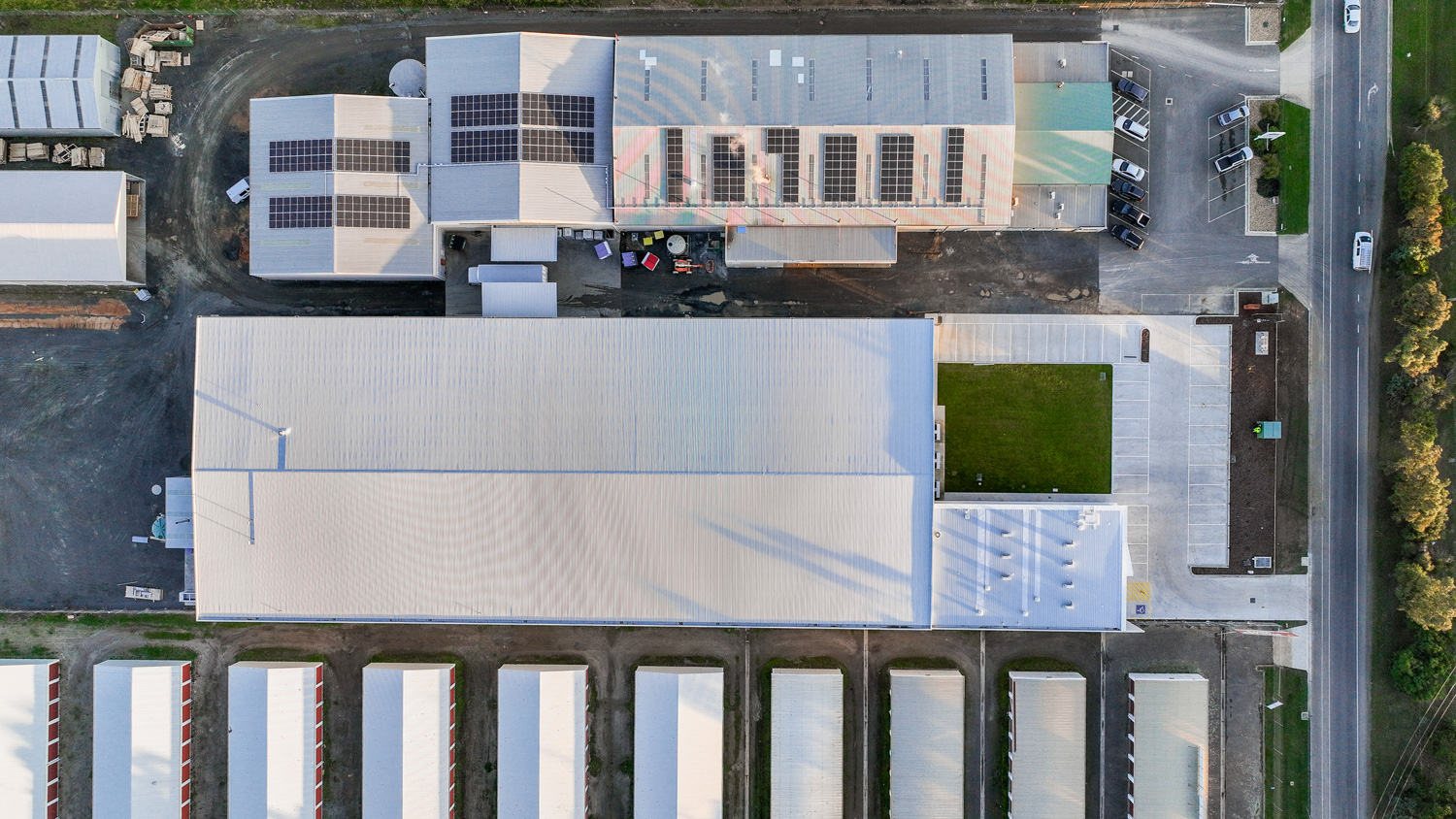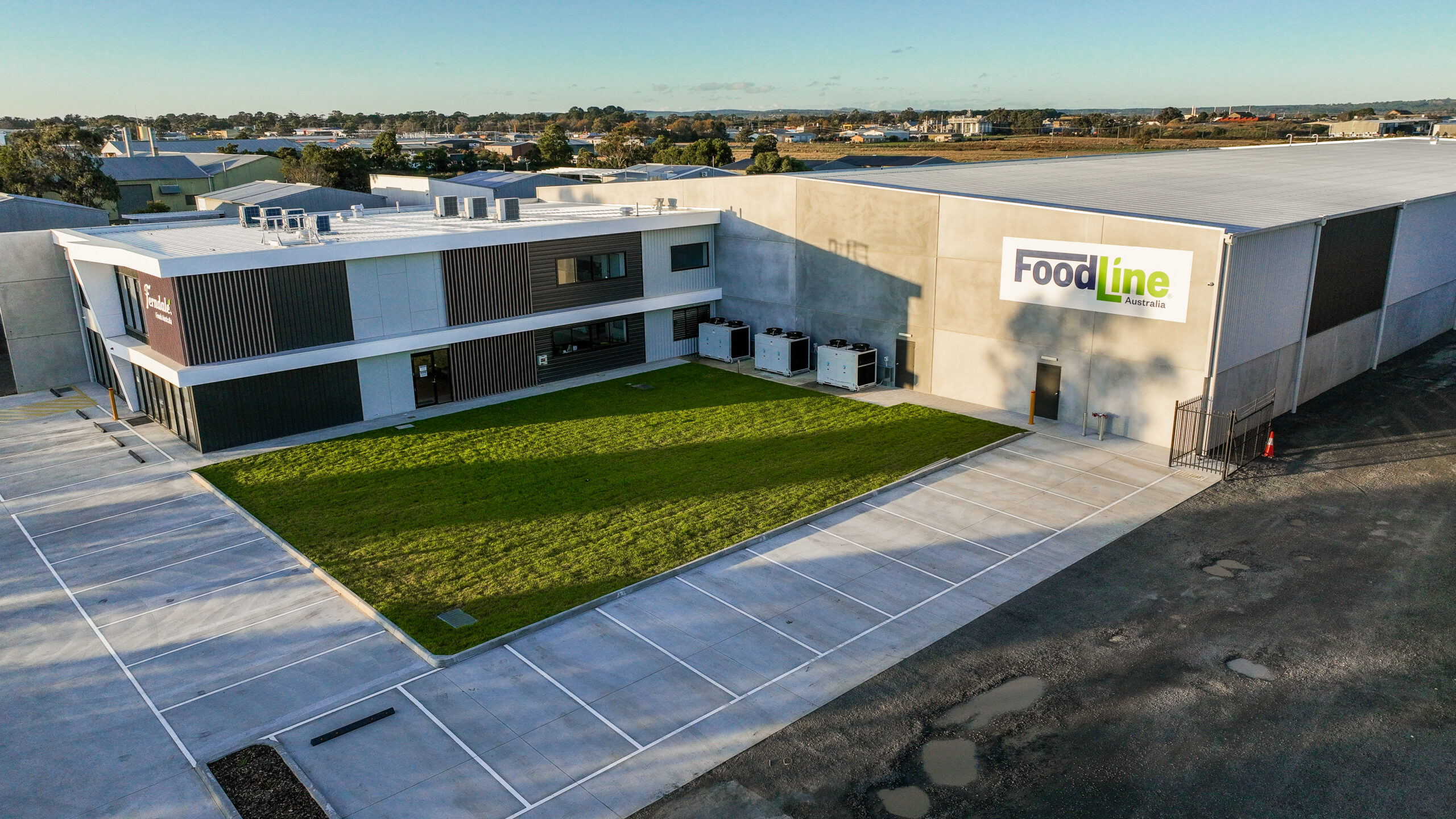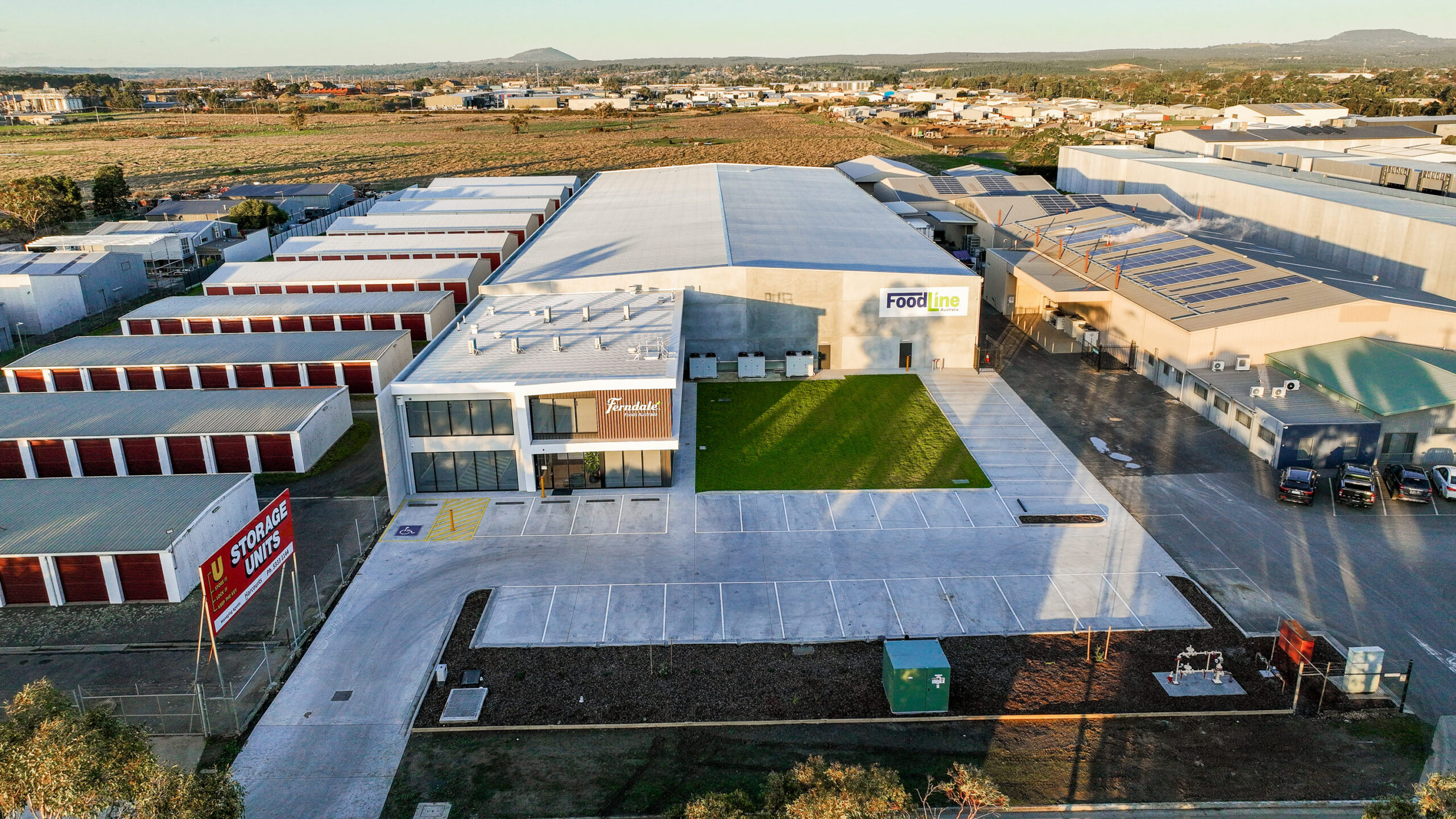
Ferndale Foods
Australia
Ferndale Foods & FoodLine Australia is a well known confectionary food producer, providing us with the products and brands you see on your supermarket shelves such as Jila, Jols, Licorette and So Soft Marshmallows ©.
LOCATION
Ballarat, Victoria
COMPLETION DATE
June 2023
TYPE OF PROJECT
Industrial, Manufacturing, Office, Warehouse
PROJECT VALUE
AUD$4.9m
STATUS
Complete
CLIENT
Ferndale Foods Australia
Ferndale Foods Australia selected MKM Building Group to design and construct a purpose-built manufacturing and office facility that would support the company’s growth and meet the operational demands of modern food production.
Project Overview
Known for producing some of Australia’s most recognised confectionery brands, Ferndale required a facility that prioritised hygiene, workflow efficiency, and long-term functionality—while also creating a positive and modern environment for its team.
Located in Ballarat, the 4,670m² building integrates key operational areas across two main zones. The office component spans two levels and includes open-plan workspaces, meeting rooms, kitchenettes, a large lunchroom, staff amenities, and a courtyard to promote employee wellbeing. The manufacturing side features a large production workshop, a hygiene room, storage areas, and a dedicated plant room—designed and constructed to meet strict food industry standards.
A contemporary and branded street presence was achieved through an architecturally designed façade incorporating Trimdek wall cladding, boxed-out cement sheet details, and timber-look aluminium battens that frame the Ferndale logo.
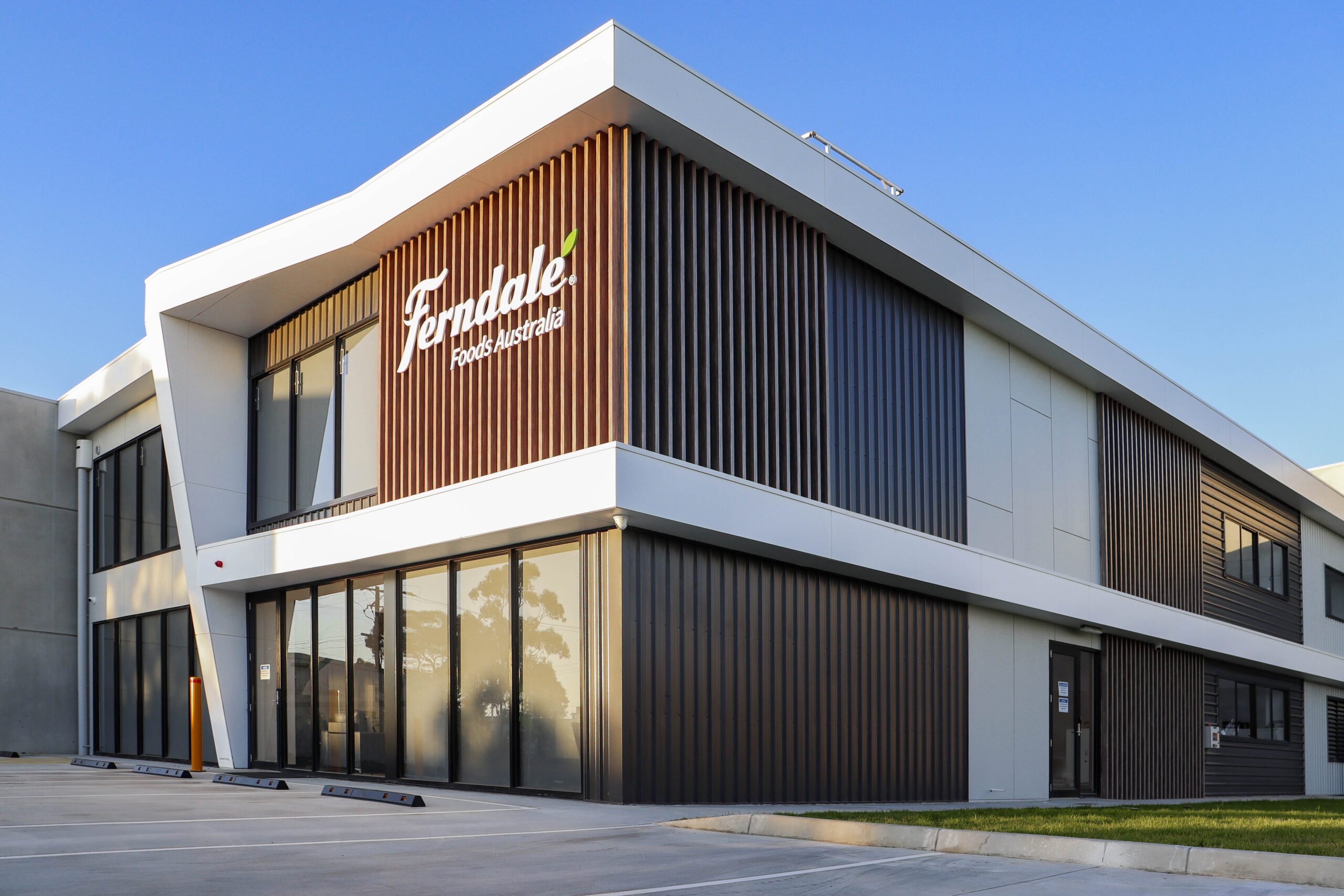
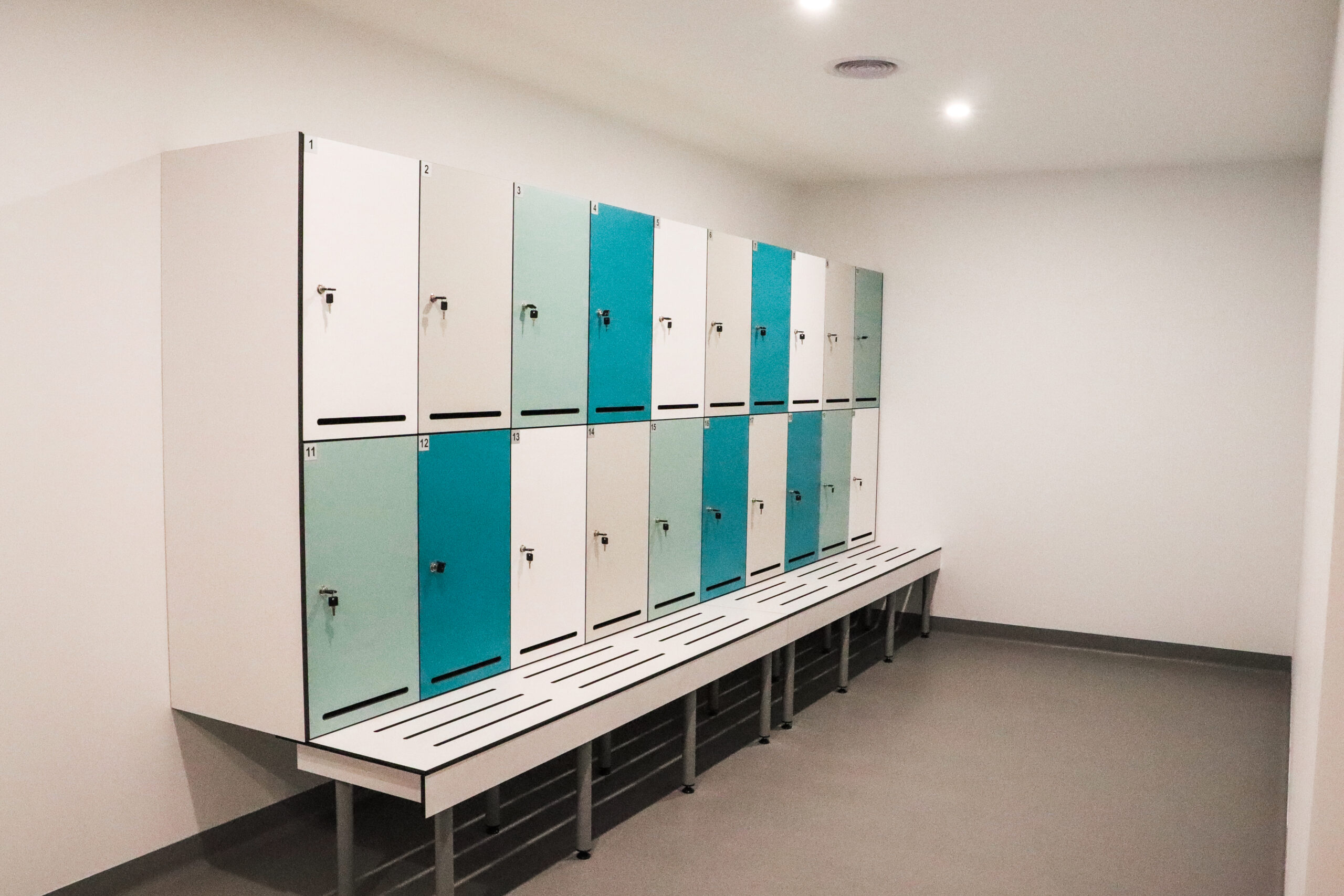
Project Success
From the outset, MKM worked closely with Ferndale to ensure the design responded to both the technical requirements of food manufacturing and the need for a cohesive workplace environment. Functional zoning, circulation flow, and material selections were all considered to support clean processes, efficient operations, and a comfortable space for staff.
One of the key challenges—and successes—of the project was coordinating construction around the client’s early equipment installation and factory fitout. To meet tight timeframes, MKM implemented a staged approach that allowed Ferndale to begin installing machinery and completing internal works while construction continued in other areas. This collaborative effort helped reduce project downtime and ensured a smooth transition into operational readiness.
Impact
The new facility has enabled Ferndale Foods Australia to consolidate operations, increase production capacity, and provide a workplace that supports staff engagement and business efficiency. The tailored design allows for clear workflows, maintains strict hygiene standards, and offers modern, comfortable amenities that contribute to a better day-to-day experience for employees.
This project is a clear reflection of MKM Building Group’s ability to deliver high-spec, client-focused industrial builds. Through thoughtful design, careful staging, and ongoing collaboration, MKM delivered a facility that performs today and is equipped to support Ferndale’s growth into the future.
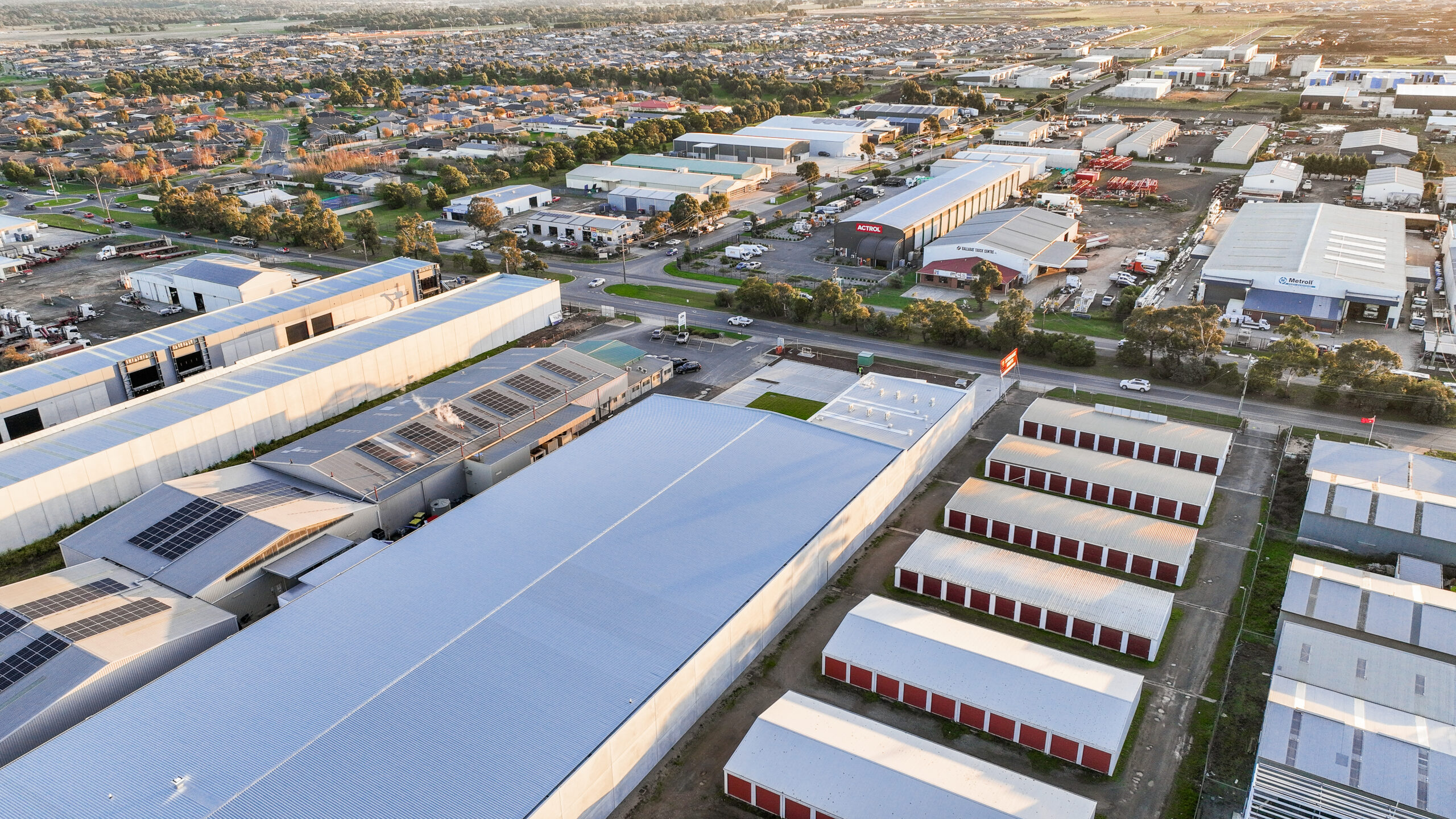
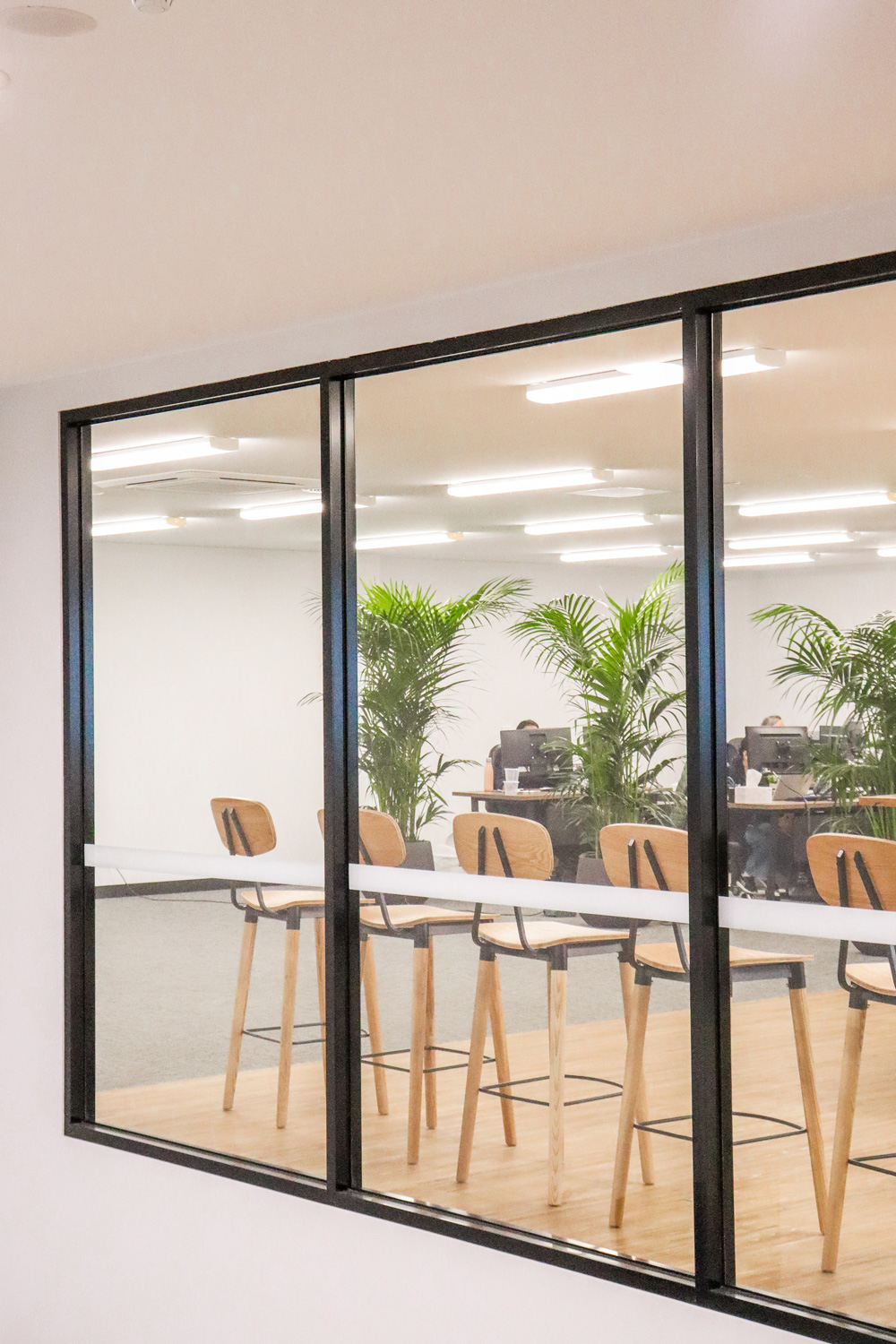
“Very proud day for the Edward Family to be able to bring our three businesses together in one new state of the art headquarters!”
MKM to supply these details.
Name
Job Title, Company.
